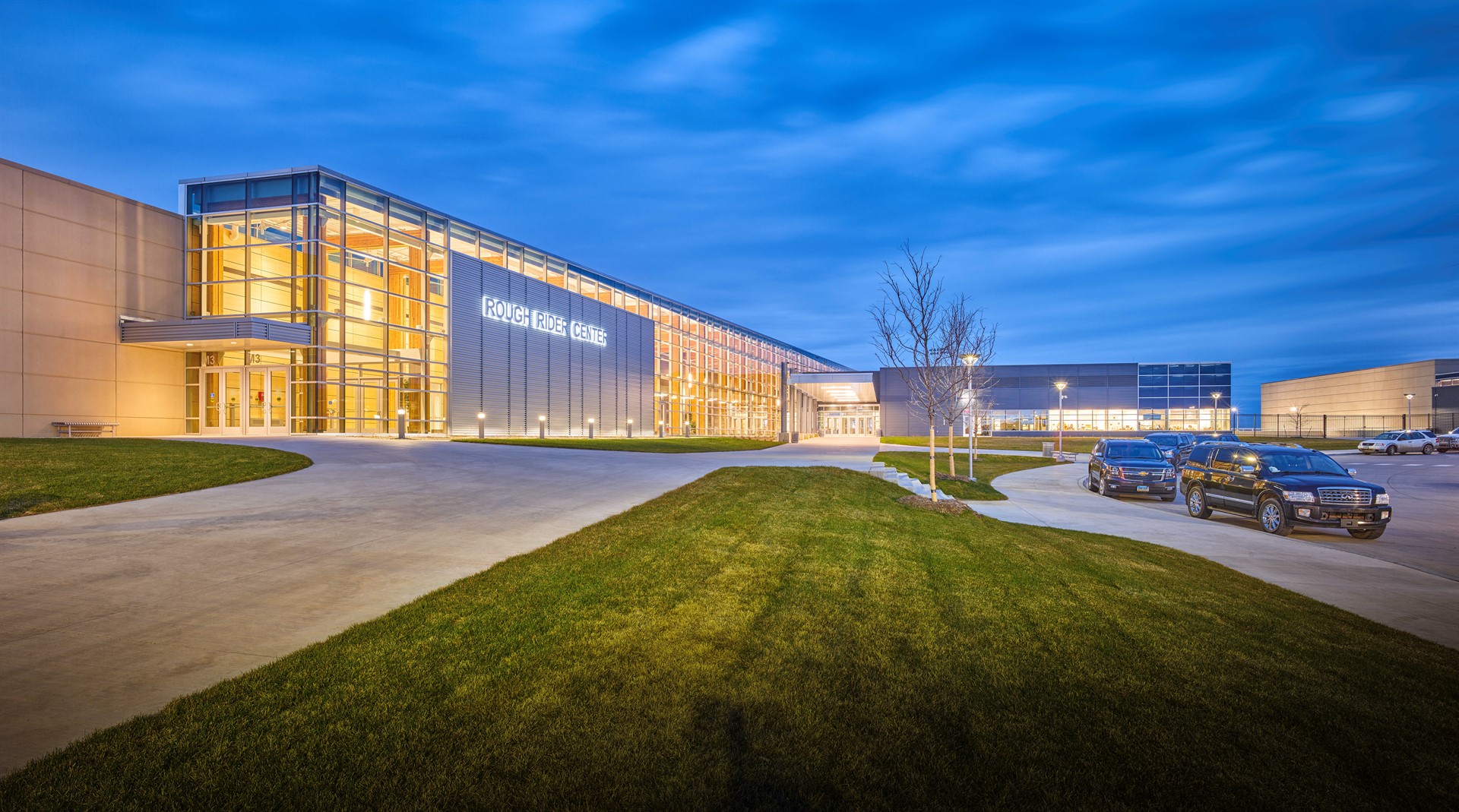
Facility Information
Meeting Facilities
Convention Hall and Meeting Spaces
The convention hall and meeting rooms are used for everything from weddings to trade shows to safety trainings and corporate meetings.
Features Include:
Convention Hall
- The 5,300 square foot Rough Rider Center Convention Hall and Ballroom can house anywhere from 15 to 400 people for meetings, weddings, conferences, banquets, etc. This 89’ 5” x 60’ room with a great view of the full artificial turf football field and new golf course expansion can be broken into anywhere from 2 to 5 rooms with movable, sound breaking walls. Equipped with 3 projector screens, sound systems and a dance floor, this room can meet any of your spacing needs. The Convention Hall / Ballroom has access to the waitstaff kitchen or the large patio outside.
- Ideal for large conferences and meetings.
- Ideal for Weddings and other large social gatherings.
- May be divided into smaller (5) rooms which increases the functionality of the overall space.
- Conference and meeting space for up to 400-500 people.
Classroom
- Smaller meeting space to accommodate small numbers from 5 or less to 25.
- Equipped with two TV screens to hook a laptop to for presentations.
Full Kitchen Services
- The Rough Rider Center features a full industrial kitchen on the lower level. This kitchen features anything a caterer may need to prepare a meal, large or small. This main kitchen is equipped with a large refrigerator, a large freezer, commercial grade dish washer, commercial ice machine, prep tables, gas stoves and ovens as well as plates, glasses, carafes and limited serving utensils.
- The Rough Rider Center also features a wait staff kitchen off of the main Convention Hall. This kitchen features refrigerators and warmers for quick service catering needs. It also has a large work counter, and sink area.